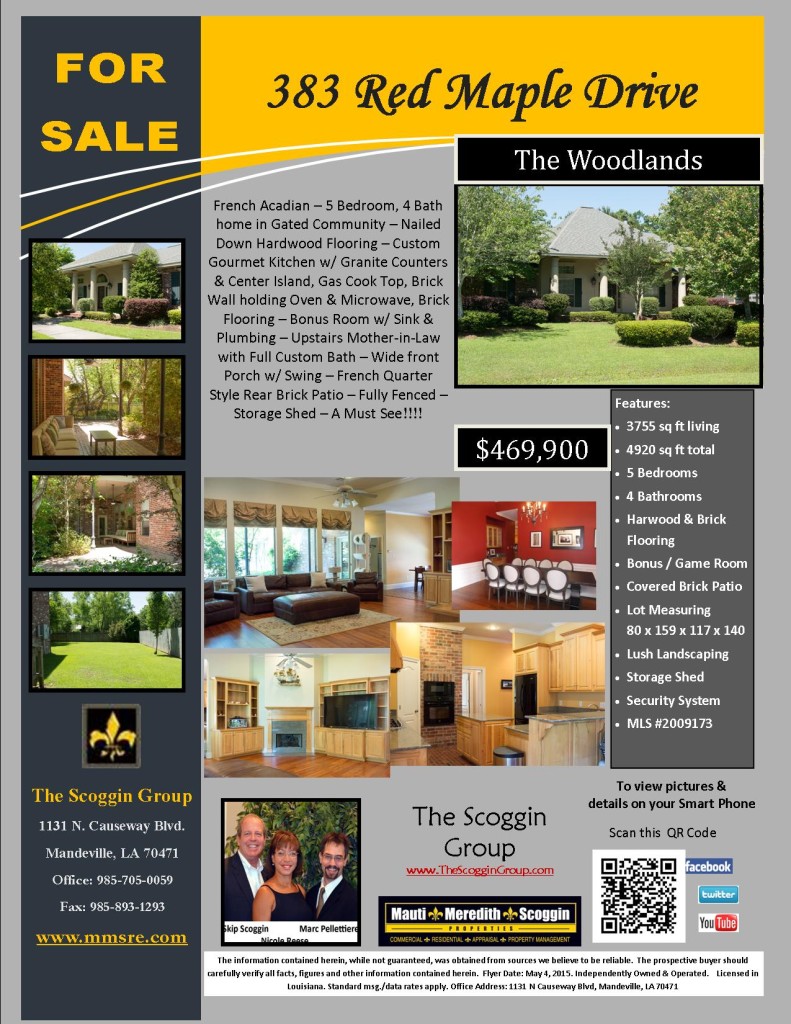
383 Red Maple Drive, Mandeville, LA, 5 bedroom Home for Sale, www.sttammanytalks.com, 1131 N Causeway Blvd, Mandeville, LA
383 Red Maple features 3,755 square feet of living space and is positioned on an 80 x 159 x 117 x 140 sqft lot with square feet with a 3 door side load double car garage located in The Woodlands Subdivision in Mandeville, Louisiana. It’s formal dining area has wide plank hardwood floors, butler’s pantry with custom cabinets, wainscoting and crown molding. The great room features wide plank hardwood flooring, recessed lighting, gas fireplace, built in entertainment shelving, ceiling fan and a wall of windows overlooking its back yard. The kitchen is accentuated with brick flooring, recessed lighting, granite counters, granite center island, 5 burner gas cook top with hood, insta hot water and spacious pantry. A breakfast area has brick flooring crown molding and a wall of windows. The master suite measures approximately 16 x 21 square feet and features wide plank hardwood flooring, crown molding and ceiling fan and his/her closets. The master bathroom has tile flooring, his and her separate vanities with mirrors, corner garden tub, separate stand up shower, private water closet. The 3 additional lower level bedrooms measure an average of approximately 10.5 x 11 square feet and each feature stained and scored concrete flooring, ceiling fans, and spacious closets. The upper level bedroom features carpeted flooring, ceiling fan and it’s own private full bathroom with tile flooring and standup shower. The upper level bonus room has tile flooring, built in entertainment shelving and ceiling fan. It also presents additional extras including front porch with wood swing, blinds throughout, privacy fence, security system and irrigation system. For more information or to schedule a showing of 383 Red Maple in The Woodlands Subdivision in Mandeville, La, please visit www.thescoggingroup.com.
Thank you.
Leave a Reply